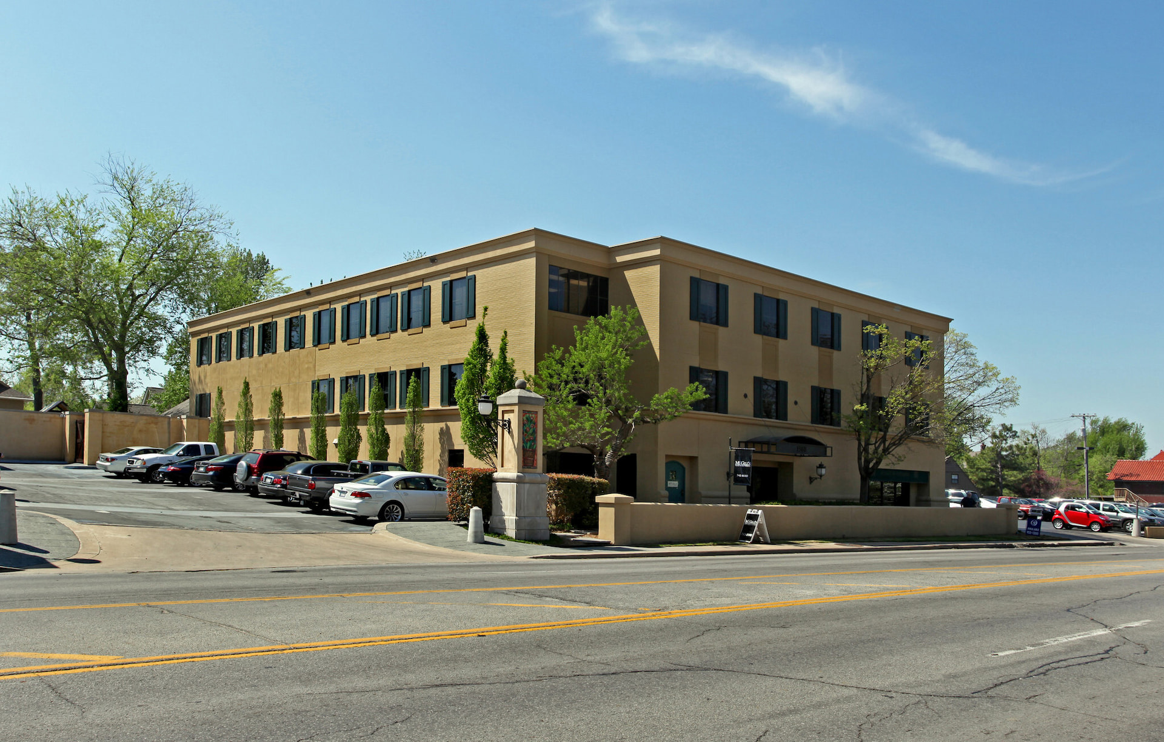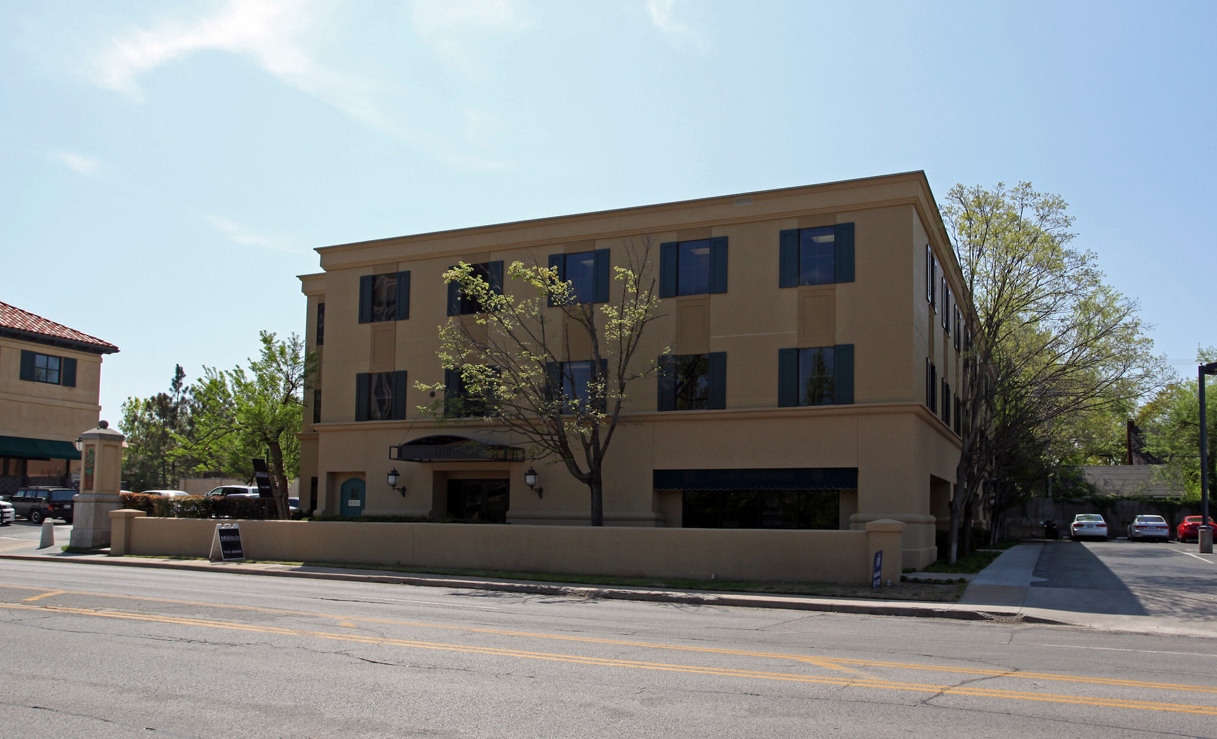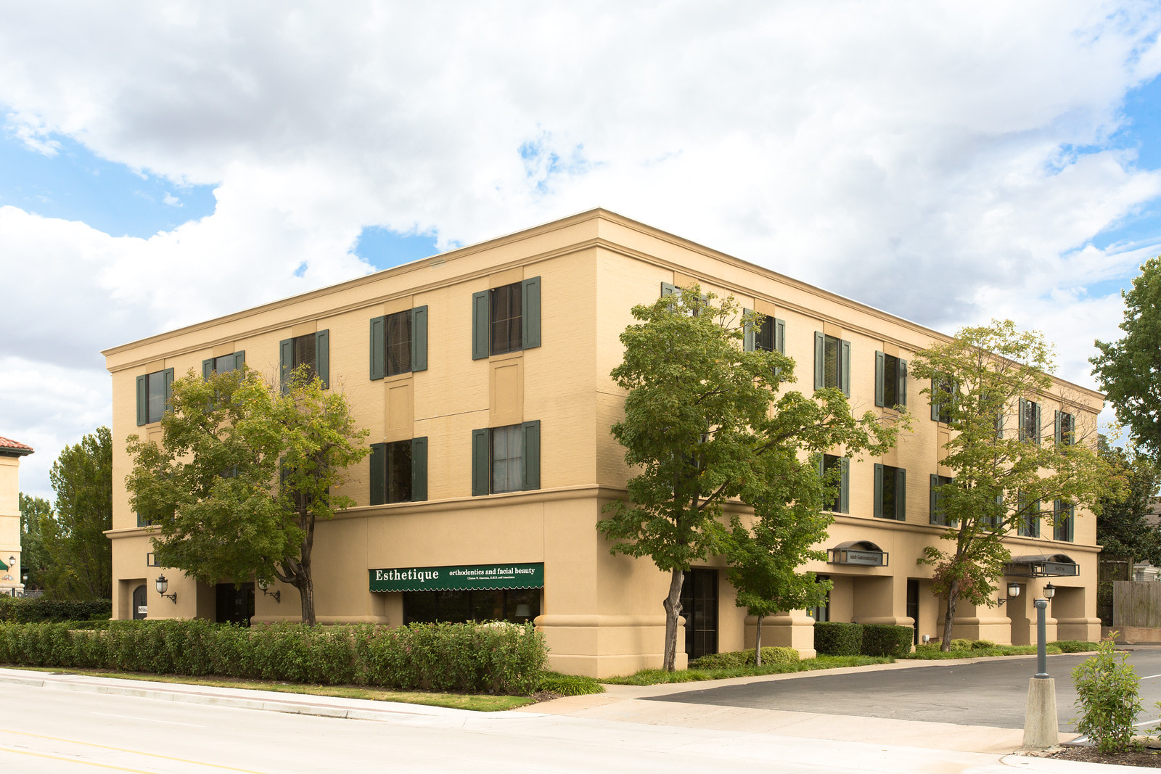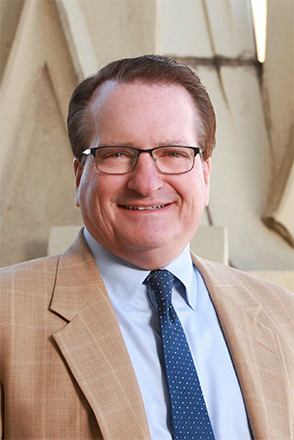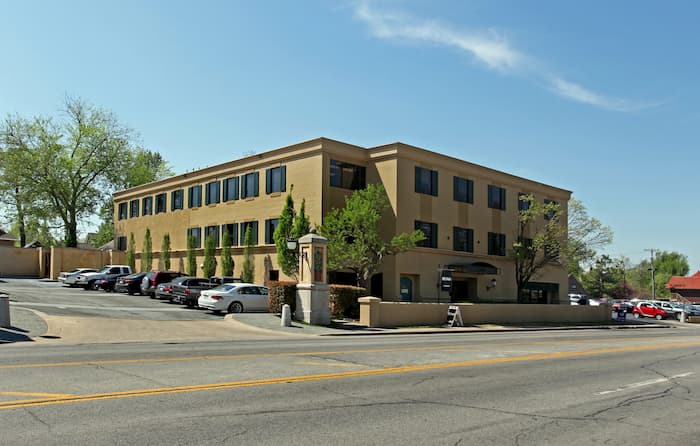
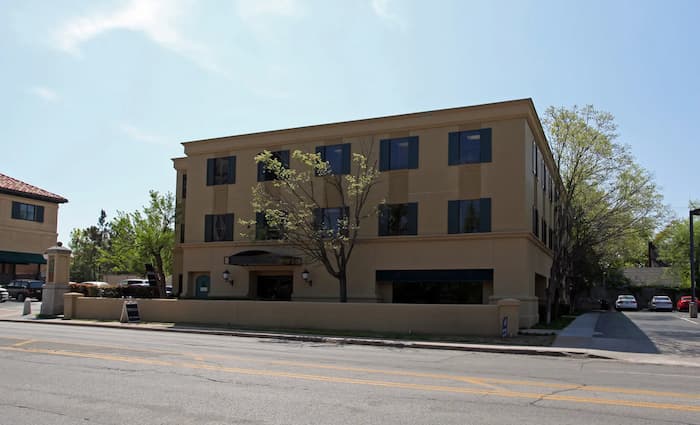
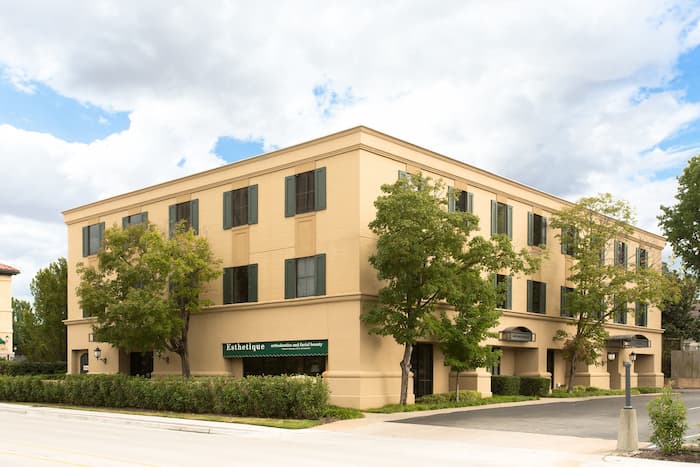
Utica Center West
1560 E. 21st St. Tulsa, OK 74114
Property Information
Building Type
Office
Year Built
1966
Building Height
3 Stories
Building Class
B
Typical Floor Size
7,798 SF
Unfinished Ceiling Height
11’
Parking
66 Surface Parking Spaces
Property Highlights
Bus Line
Signage
Office Space Availability
| SPACE | SIZE | TERM | RATE | SPACE USE | AVAILABLE | MORE INFO |
|---|---|---|---|---|---|---|
| 1st Floor, Suite 101 | 4,478 SF | 5 Years | $21.00 /SF/YR | Office | Now |
More Details
Utica Center West1560 E. 21st St. Tulsa, OK 74114Listed rate may not include certain utilities, building services and property expenses Fully Built-Out as a Restaurant or Café Space SIZE 4,478 SF TERM 5 Years RATE $21.00 /SF/YR SPACE USE Office CONDITION - AVAILABLE Now Download Floor Plan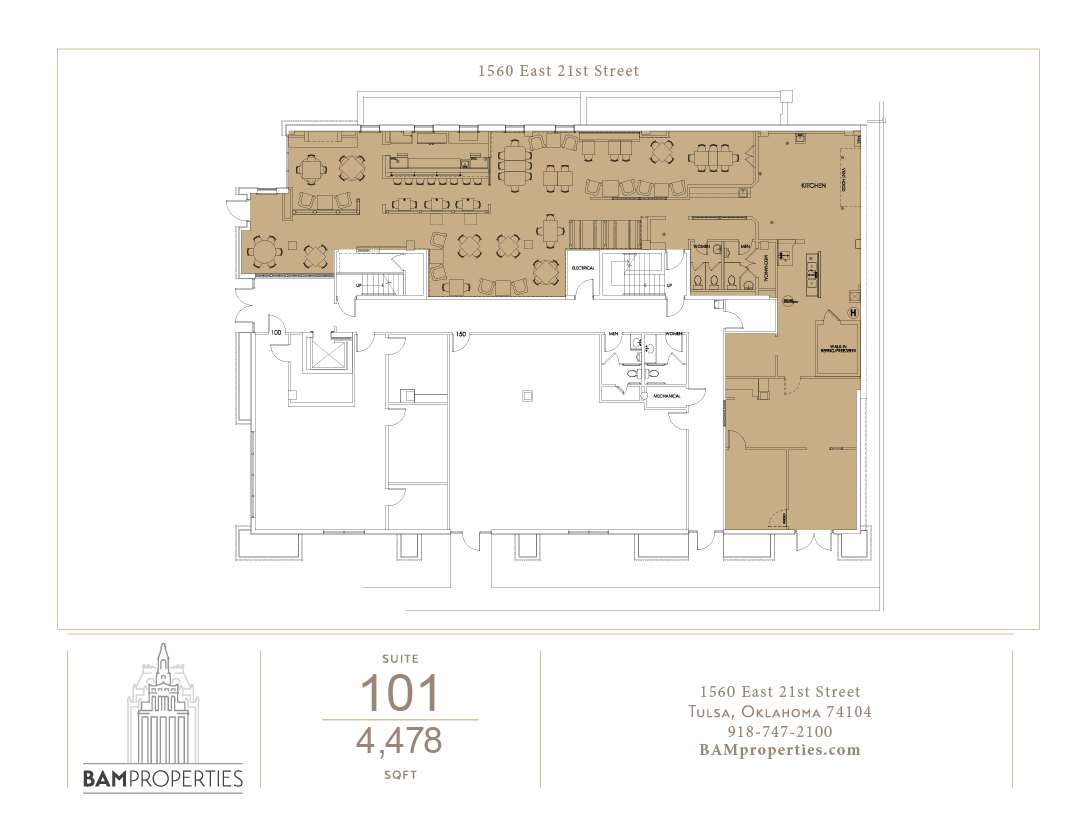
|
| 1st Floor, Suite 150 | 1,674 SF | Negotiable | Upon Request | Office | Now |
More Details
Utica Center West1560 E. 21st St. Tulsa, OK 74114Listed rate may not include certain utilities, building services and property expenses Fully Built-Out as a Restaurant or Café Space SIZE 1,674 SF TERM Negotiable RATE Upon Request SPACE USE Office CONDITION - AVAILABLE Now Download Floor Plan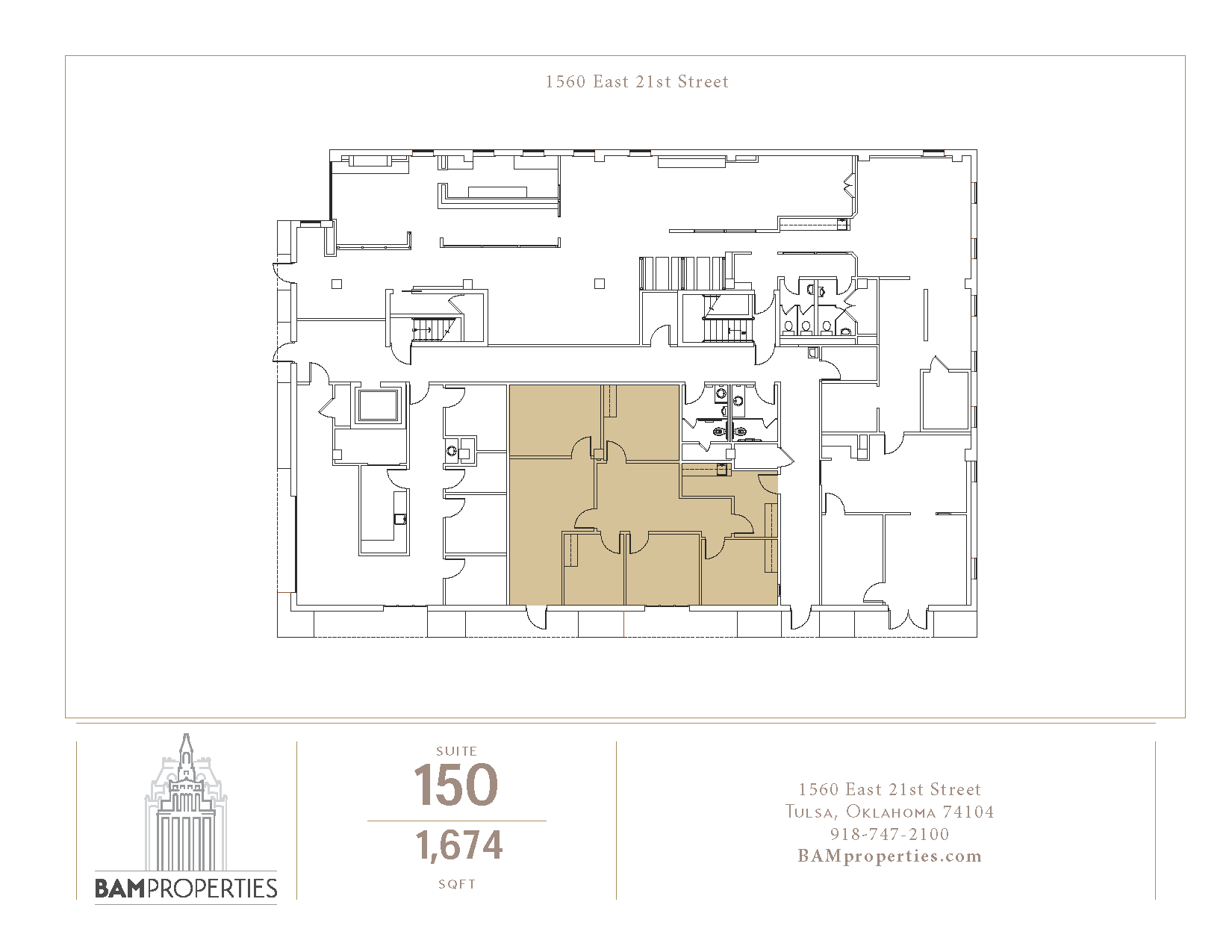
|
| 2nd Floor, Suite 200 | 4,074 SF | Negotiable | Upon Request | Office | Now |
More Details
Utica Center West1560 E. 21st St. Tulsa, OK 74114SIZE 4,074 SF TERM Negotiable RATE Upon Request SPACE USE Office CONDITION - AVAILABLE Now Download Floor Plan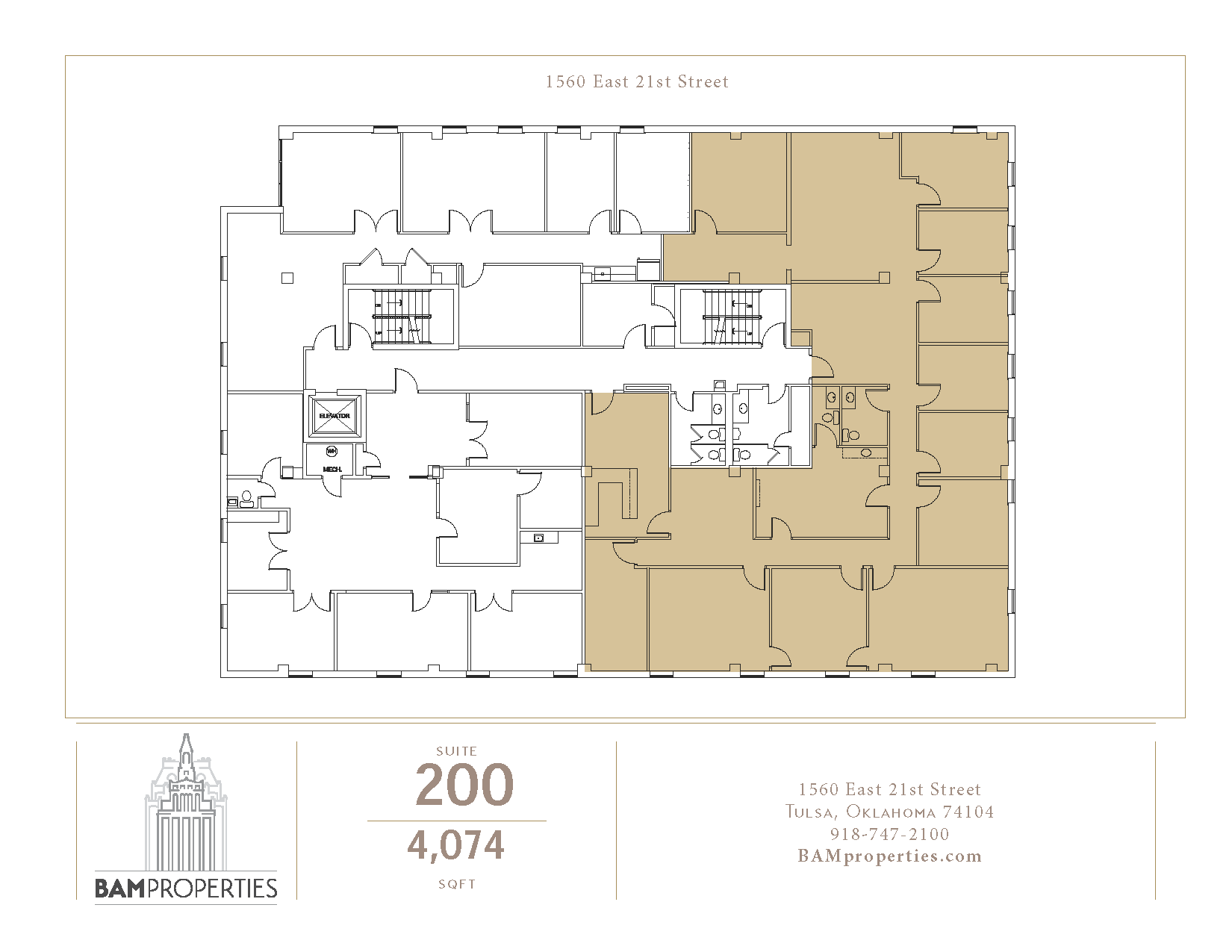
|
Map & Nearby Businesses
Hotels
The Mayo Hotel 8 min
La Quinta Inn & Suites 6 min
Duets Bed & Breakfast 6 min
Restaurants
Roka 1 min
SMOKE Woodfire Grill 3 min
Mother Road Market 5 min
Attractions
Woodward Park 3 min
Philbrook Museum of Art 4 min
Tulsa Air and Space Museum 15 min
Demographics & Location Data
Median Household Income
Nearby Employers
Total Households
y/o
Average Age
Local Housing
Local Education
Full Image Gallery
